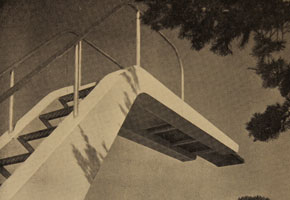Ugolino Golf Club
Via Chiantigiana 3
×History
 The swimming pool at the Ugolino Golf Club, designed by architect Gherardo Bosio, ASCFi, Firenze, 1935, 2, p. 37.
The swimming pool at the Ugolino Golf Club, designed by architect Gherardo Bosio, ASCFi, Firenze, 1935, 2, p. 37.
When the Tourism Agency decided in 1933 to donate some land that it owned, a decision was reached to build a 5.741 km 18-hole golf course in Florence, to a design by British engineers Blandford and Gaunon.
+read more
The "ball-and-club house" was designed by Florentine architect Gherardo Bosio and erected alongside a 17th century villa known as "L'Ugolino", built to a design by Gherardo Silvani. Bosio also designed the swimming pool, probably seeking Pier Luigi Nervi's crucial advice when designing the diving board and platform in aluminous cement with stainless steel steps and handrail.
+Gallery
 "The club house looking towards the green", ASCFi, Firenze, 1935, 2, p. 38.
"The club house looking towards the green", ASCFi, Firenze, 1935, 2, p. 38. "View of the club house looking towards the swimming pool", ASCFi, Firenze, 1935, 2, p. 38.
"View of the club house looking towards the swimming pool", ASCFi, Firenze, 1935, 2, p. 38. "The entrance", ASCFi, Firenze, 1935, 2, p. 38.
"The entrance", ASCFi, Firenze, 1935, 2, p. 38. "The club house seen from the approach road", ASCFi, Firenze, 1935, 2, p. 38
"The club house seen from the approach road", ASCFi, Firenze, 1935, 2, p. 38 "The bar in the restaurant area", ASCFi, Firenze, 1935, 2, p. 38.
"The bar in the restaurant area", ASCFi, Firenze, 1935, 2, p. 38. "The ladies' changing room", ASCFi, Firenze, 1935, 2, p. 38.
"The ladies' changing room", ASCFi, Firenze, 1935, 2, p. 38.







